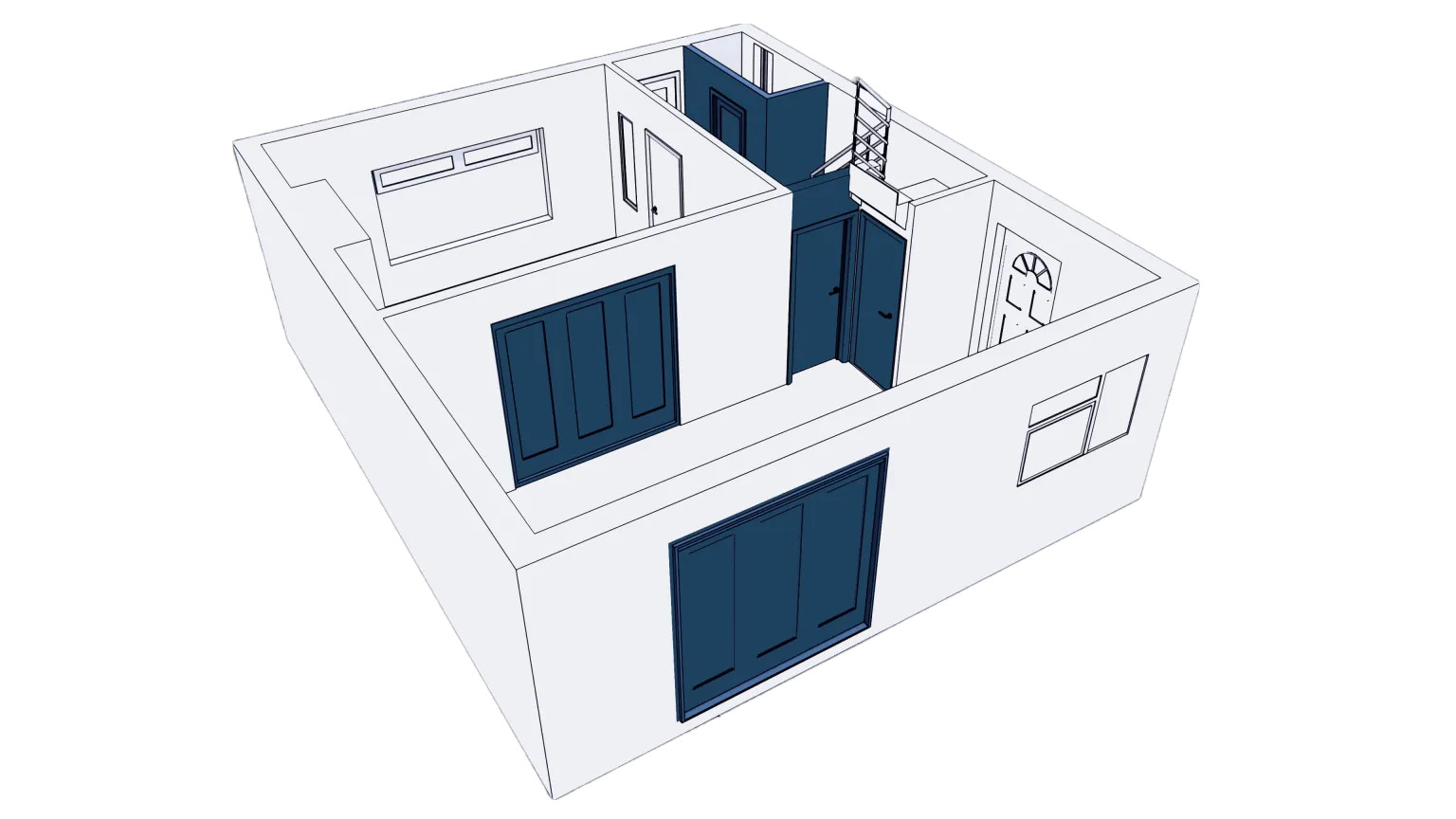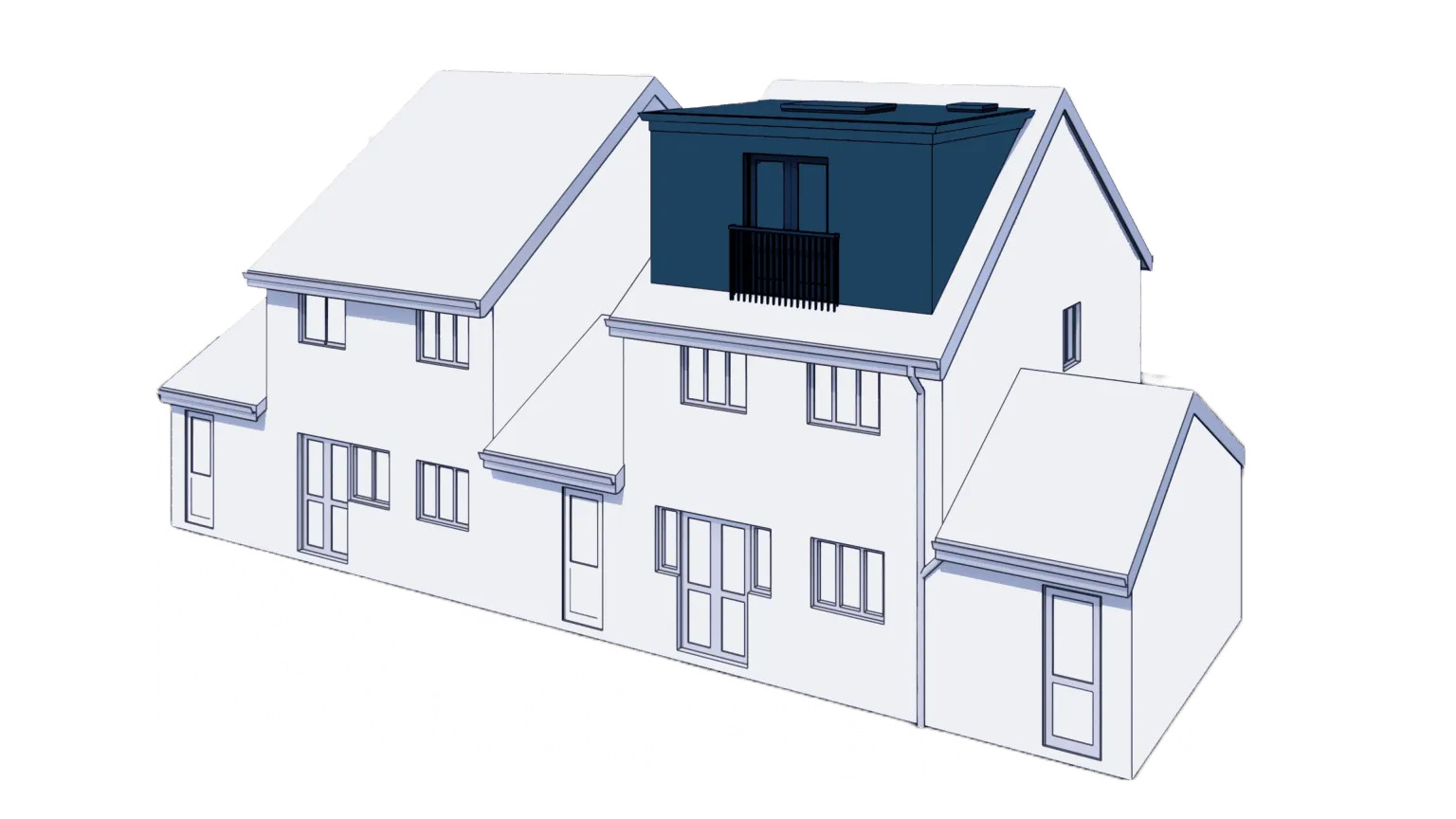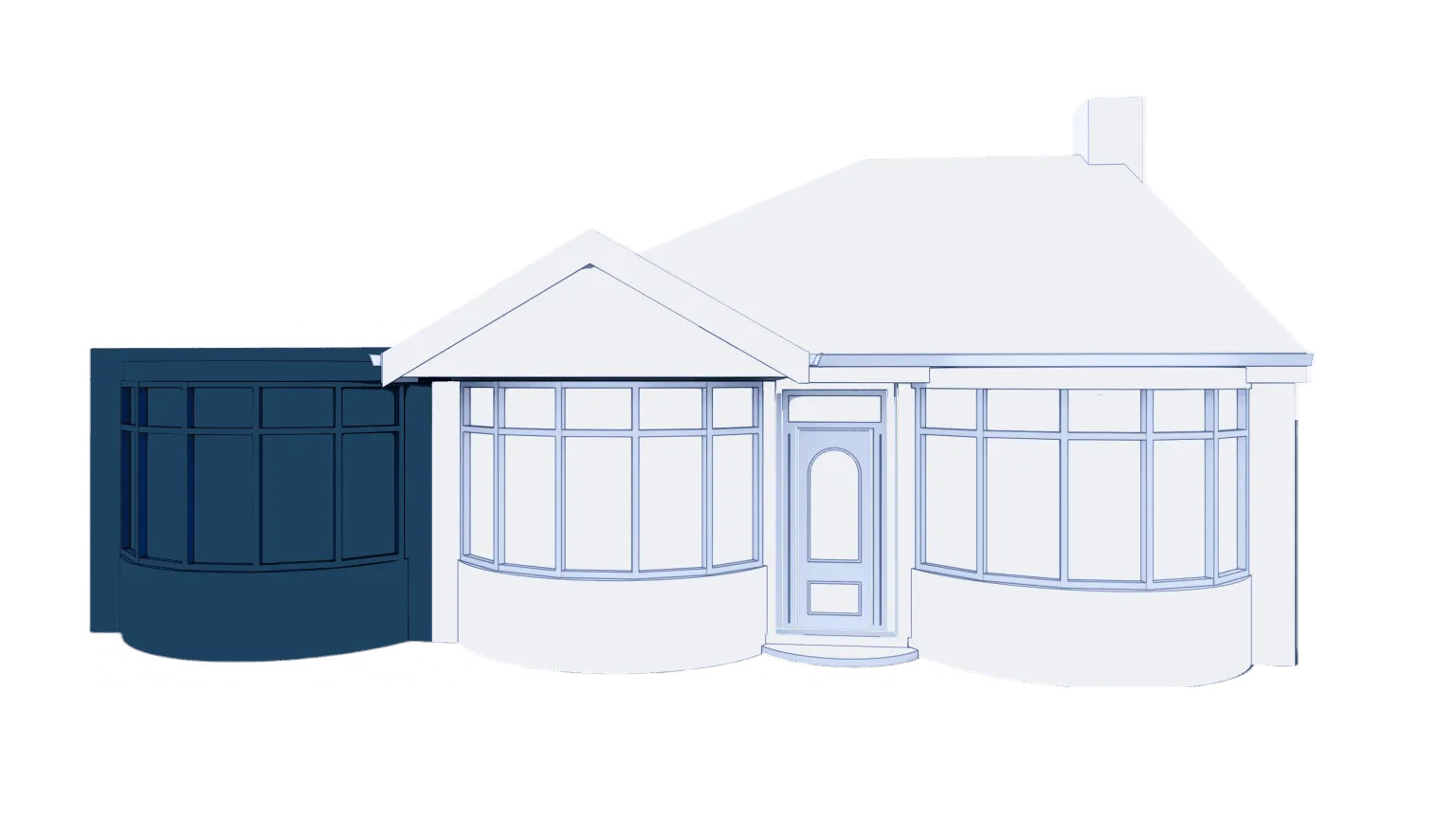Services We Offer

Internal Changes
Internal Changes
House Internal Changes: Ideas for Renovations and UpdatesTransforming your home's…

Loft Conversion


House Internal Changes: Ideas for Renovations and UpdatesTransforming your home's…

